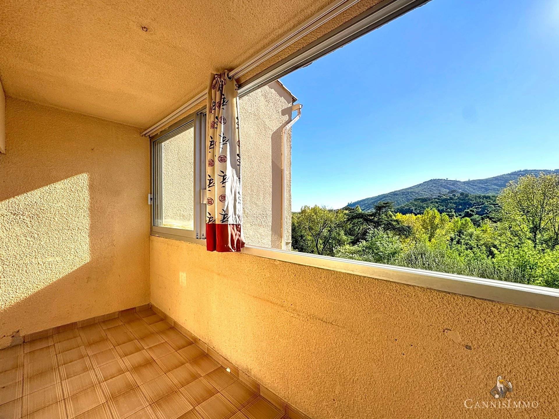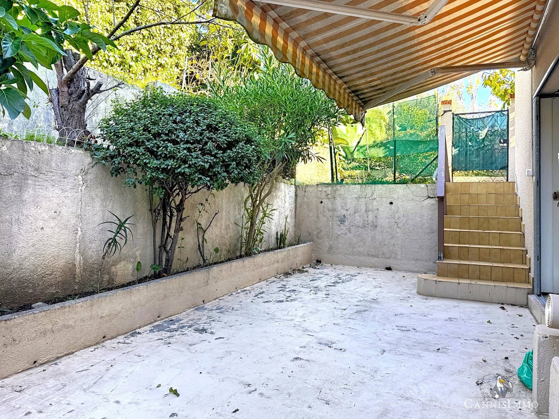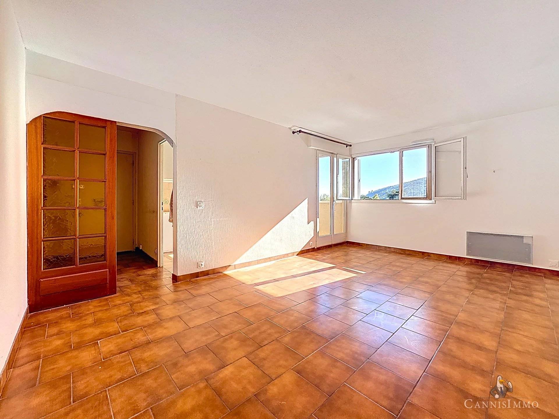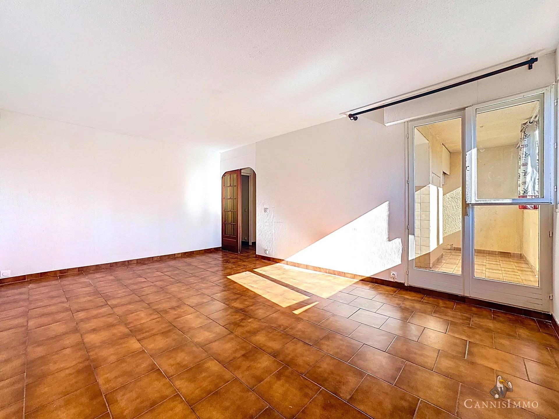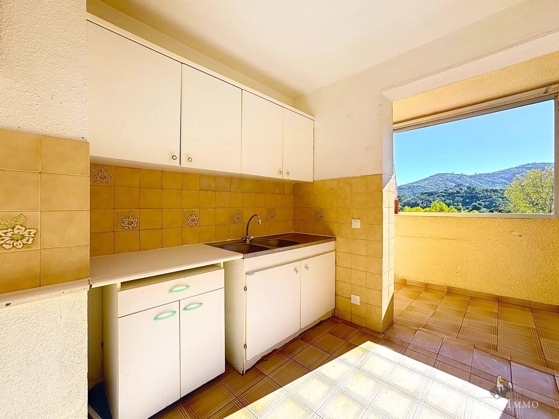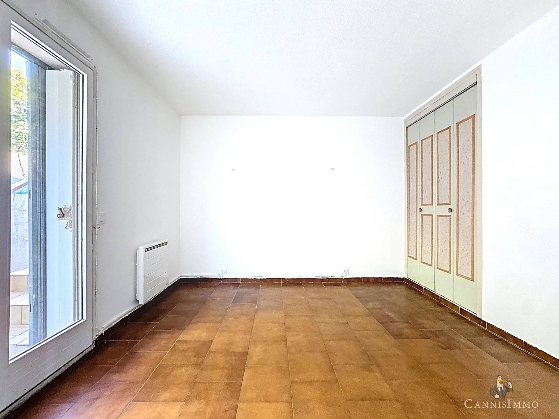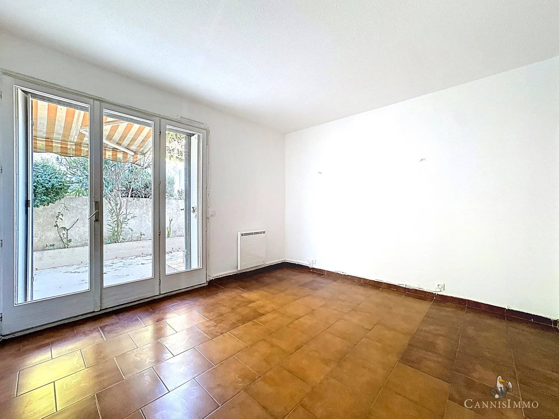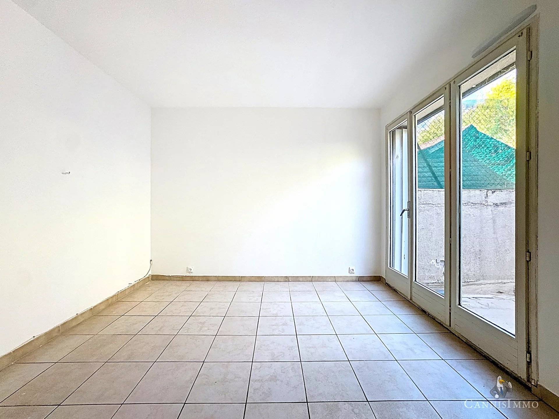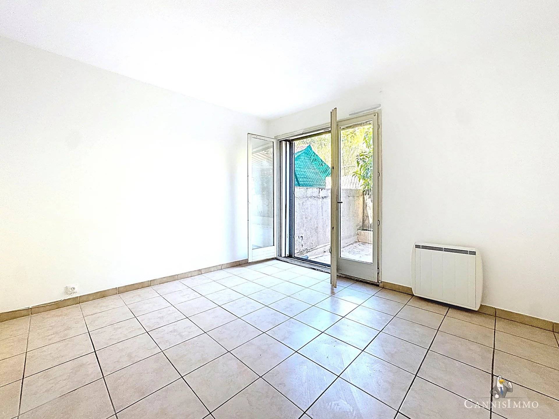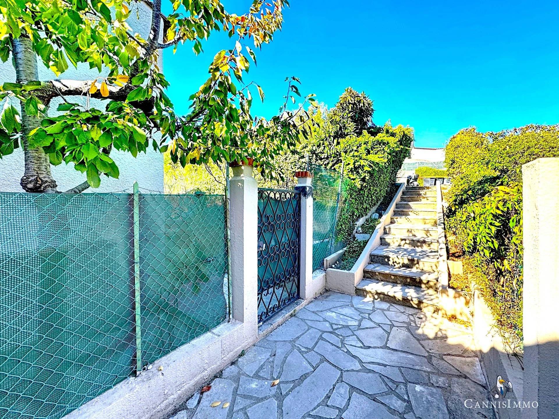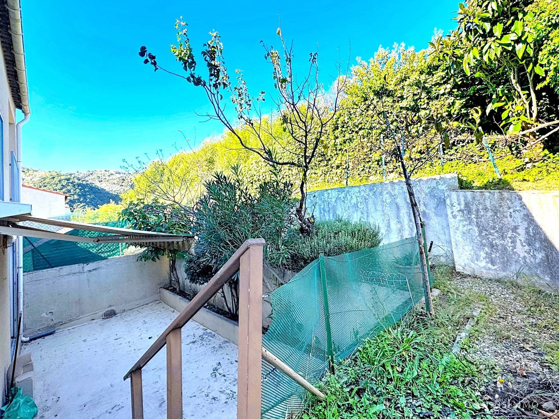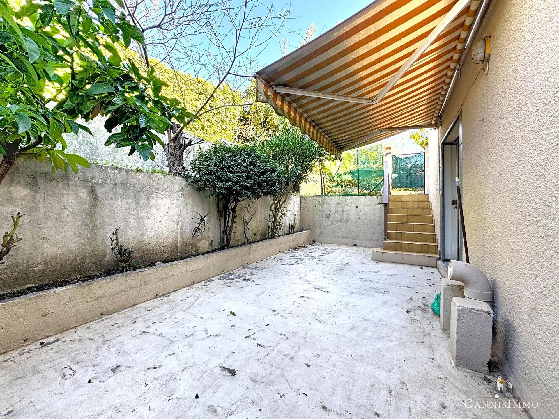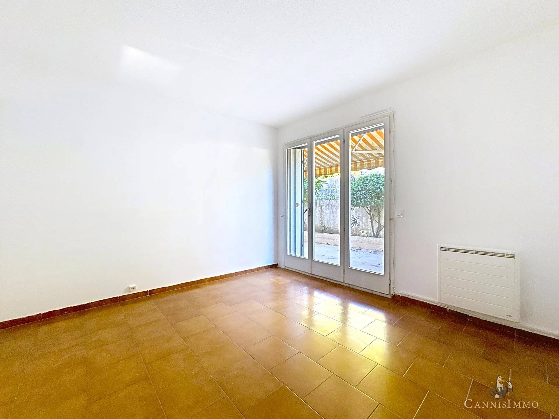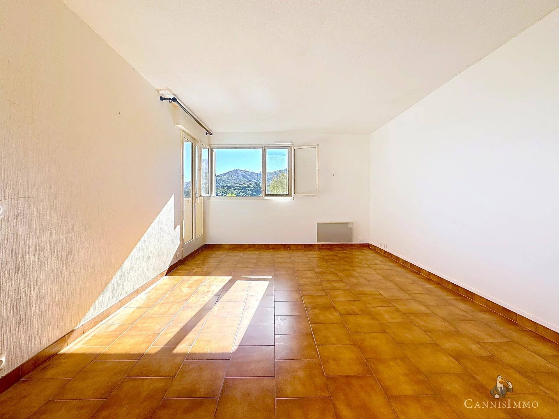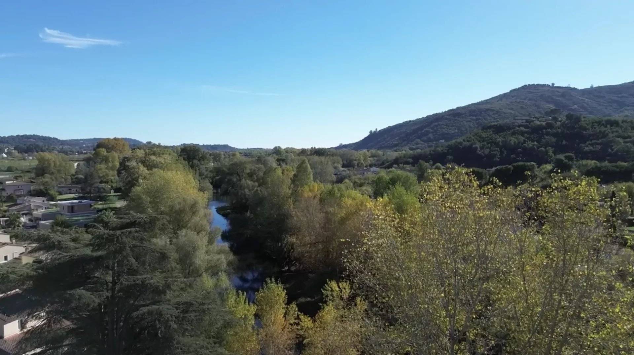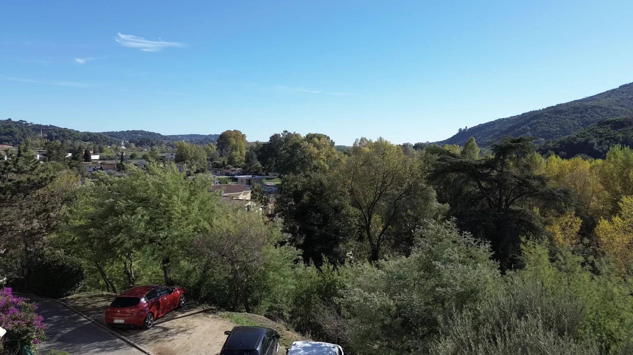3P PEGOMAS ROQUE DE BOUIS GARDEN _ ESTATE EXCLUDED
Pégomas
€275,000
Additional information
3P PEGOMAS ROQUE DE BOUIS GARDEN _ ESTATE EXCLUDED
€275,000
Cannisimmo exclusively offers this large 71 m2 three-bedroom apartment with unobstructed views of the Pégomas hills, close to schools and shops.
.
A rare feature: the apartment is on the third floor on one side and garden level on the other.
The tour of this apartment begins with ...
- A large entrance hall with cupboard. The spacious kitchen opens onto a veranda-like balcony, creating an additional room ideal for lunching in the sun in winter, sheltered from the wind, while enjoying the murmur of the nearby Siagne.
- The living room, over 20 m2, is bathed in light thanks to its large windows.
- On the night side, the two bedrooms are very spacious at 12 and 13 m2.
- A hallway includes a large closet, an independent toilet and a large bathroom.
- The large ground-floor garden, bathed in sunshine from morning to night in summer, offers plenty of space for relaxing days out. A well-exposed vegetable garden will delight budding growers, and a large garden shed can be converted into a summer kitchen or used for storage.
Annexes: A saddlery room on the landing and a very large cellar on the second floor of the building, perfectly protected from humidity and ideal for unrestricted storage.
Parking is easy and you'll have access to a private parking lot.
- Domaine de la Roque de Bouis is located in the heart of Pégomas, just 500 meters from shops and surrounded by numerous schools.
The apartment has been repainted and the electrical wiring partially redone, but some refurbishment work will reveal its full potential.
Quick visit
- Strong points -
- Ideally located
- Spacious
- Bright
- Plenty of storage space and annexes
- Close to shops and schools
- Unobstructed, quiet view
- Southern exposure and large outdoor spaces
Areas
- 1 Lobby 4 m²
- 1 Corridor 3 m²
- 1 Lavatory 2 m²
- 1 Bedroom 13 m²
- 1 Bedroom 12 m²
- 1 Bathroom 4 m²
- 1 Living room/dining area 20 m²
- 1 Kitchen 6 m²
- 1 Loggia 7 m²
- 1 Cellar
- 1 Parking
- 1 Pantry
- 1 Garden
- 1 Terrace
Proximities
- Bus
- Town centre 500 metres
- Movies
- Shops 500 metres
- Nursery 500 metres
- Primary school 500 metres
- Secondary school 500 metres
- Doctor 500 metres
- Park
- Public parking
- Sport center
- Supermarket 500 metres
Services
No information available
Legal notice
- Agency fees payable by vendor
- « Carrez » act 64,26 m²
- Land value tax 297 € / year
- Condominium fees 1620 € / yearly
- Number of lots in the condominium 110
- Estimated annual energy expenditure for standard use, established based on energy prices for the year 2021 : 1340€ ~ 1830€
Energy efficiency
Summary
- Reference 1774
- Rooms 3 rooms
- Area 71.14 m²
- Total area 71.14 m²
- Heating device Radiator
- Heating type Electric
- Heating access Individual
- Hot water device Hot water tank
- Hot water access Individual
- Waste water Main drainage
- Condition Requires updating
- Floor 3rd floor / 4
- Orientation North, South
- View Unobstructed River Countryside
