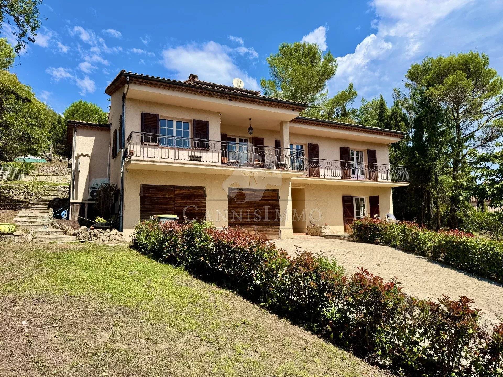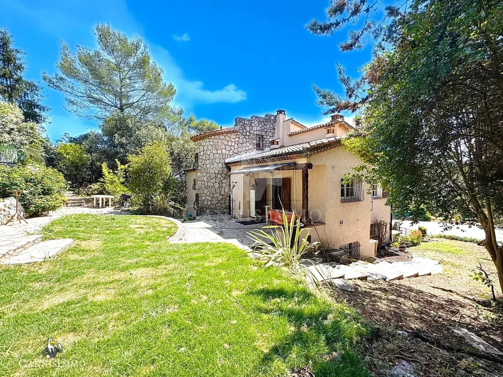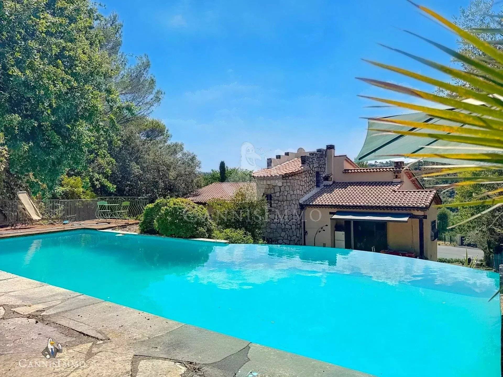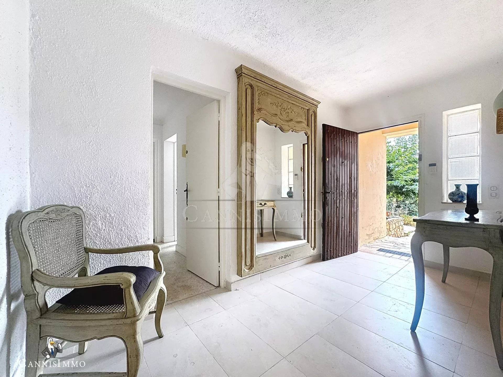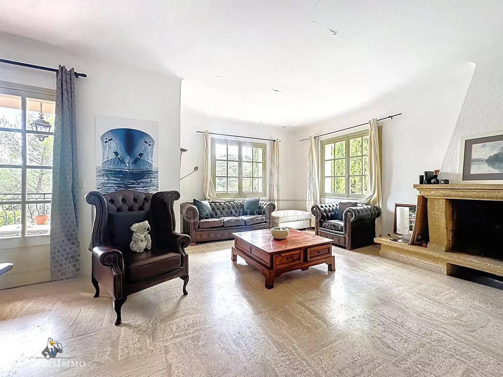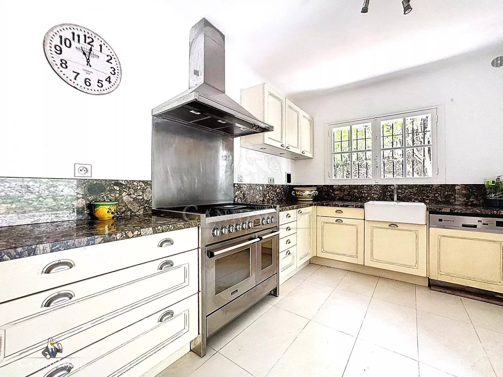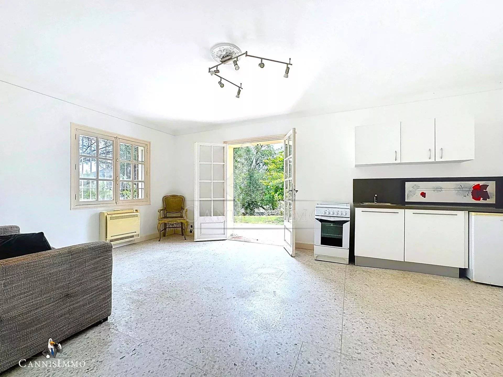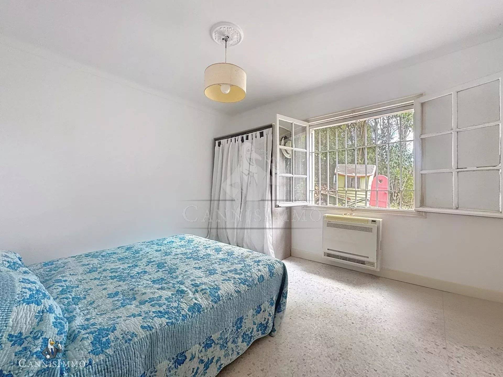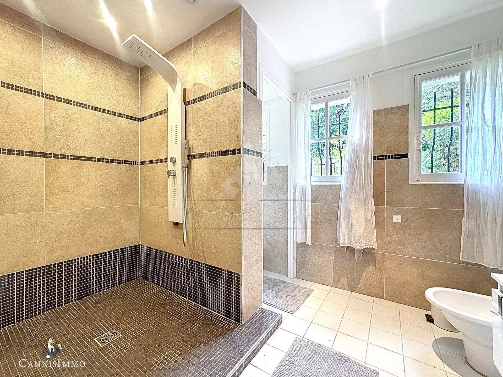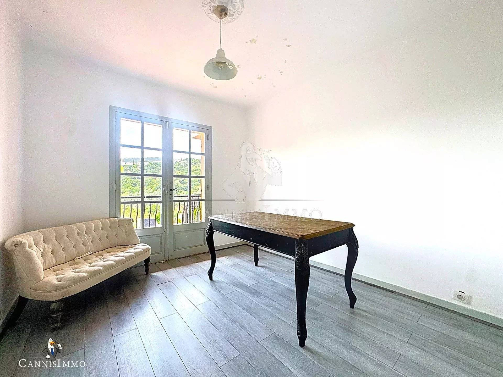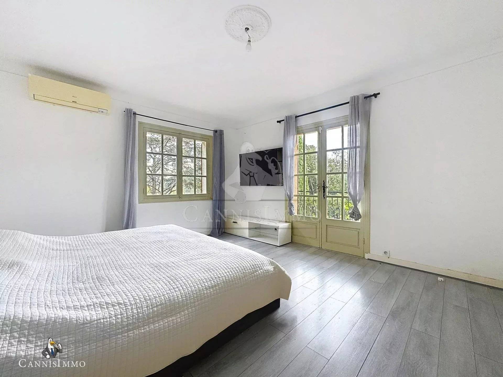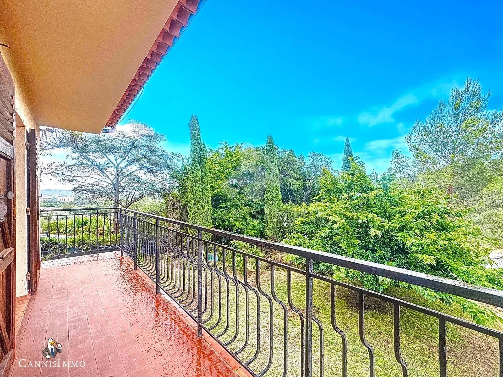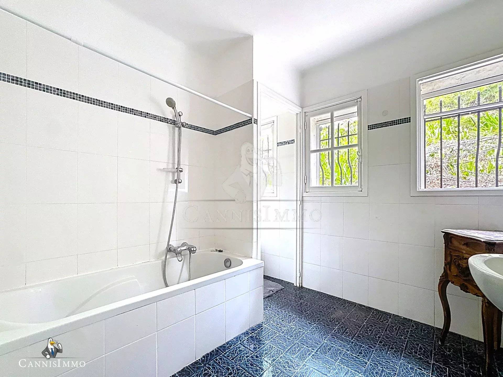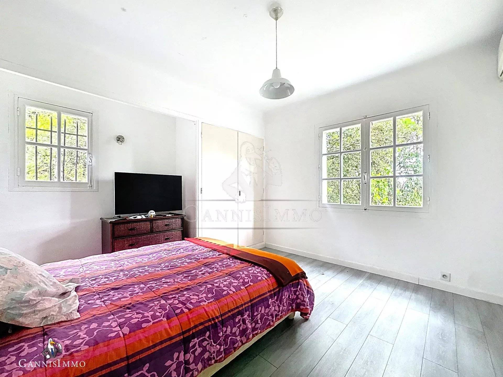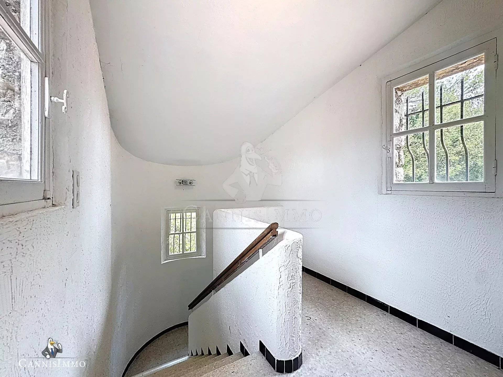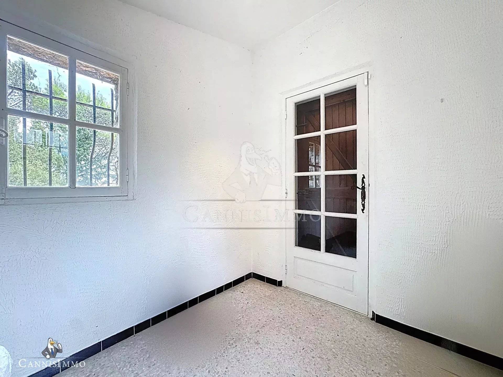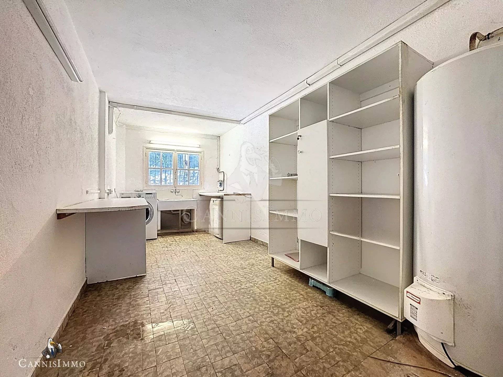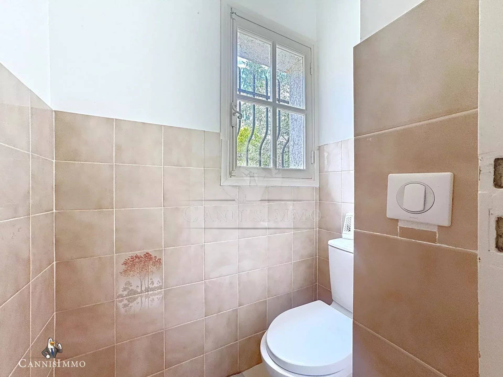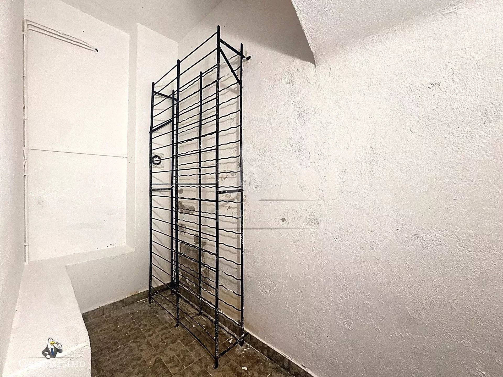HOUSE MANDELIEU 250 M2 EXCL. MINELLE
Mandelieu-la-Napoule
€940,000
Additional information
HOUSE MANDELIEU 250 M2 EXCL. MINELLE
€940,000
Discover this magnificent 252 m² house, nestled in a peaceful cul-de-sac on the Notre-Dame des Vignerons estate in Mandelieu.
Benefiting from a plot of over 1,500 m², this property offers unobstructed views of the hills and a beautiful sea view from the first floor.
The property is composed as follows:
- First floor:
Huge garages with high ceilings, easily converted to suit your needs.
A huge laundry room and storeroom for organizing daily life and storage.
A 2-room apartment, ideal for teenagers in search of independence, to accommodate guests or for rental use.
- Garden level:
A large, bright living room with fireplace, for cosy winter evenings, opening onto a lovely terrace and balcony.
Three bedrooms and two bathrooms.
A separate kitchen with direct access to a large terrace, which can be covered for warm summer days.
- First floor:
A tropézienne terrace ideal for a moment of reading, a good cigar under the stars or simply letting time fly, as you wish.
- Outside:
A large infinity pool with a commanding view over the entire property.
Huge potential, some refurbishment required
Would you like to find out more? Visit
Contact us
Areas
- 2 Garages 38 m²
- 4 Bedrooms
- 3 Bathrooms
- 1 Garden
- 1 Pool house
- 1 Apartment 69 m²
- 1 Laundry room 19 m²
- 1 Apartment 125 m²
Proximities
- Airport
- Highway
- Bus
- Town centre
- Shops
- Nursery
- Primary school
- Secondary school
- Bus hub
- Golf
- Doctor
- Sea
- Park
- Beach
- Sea port
- Tennis
Services
- Air-conditioning
- Fireplace
- Double glazing
- Internet
- Window shade
- Car port
- Irrigation sprinkler
- Barbecue
- Fence
- Alarm system
- Window bars
- Swimming pool
Legal notice
- Agency fees payable by vendor
- Estimated annual energy expenditure for standard use : 1870€ ~ 2610€
Energy efficiency
Summary
- Reference 1678
- Rooms 15 rooms
- Area 212.8 m²
- Total area 251.2 m²
- Heating device Radiator
- Heating type Heat pump
- Heating access Individual
- Hot water access Individual
- Waste water Main drainage
- Condition Requires updating
- Orientation South
- View Unobstructed Hills
